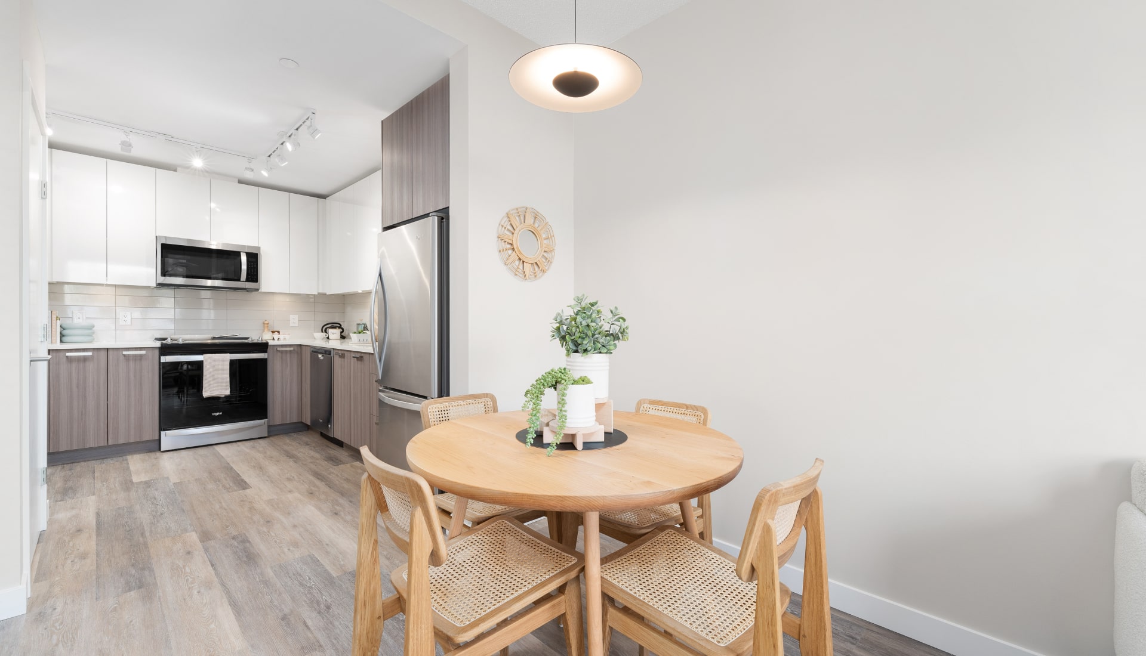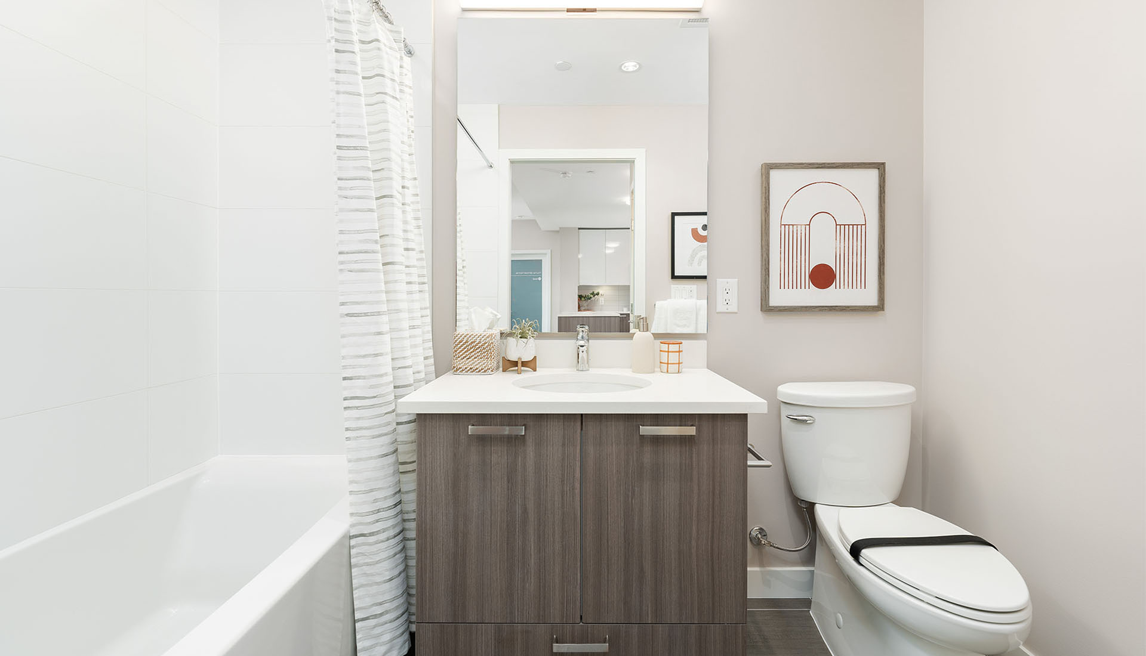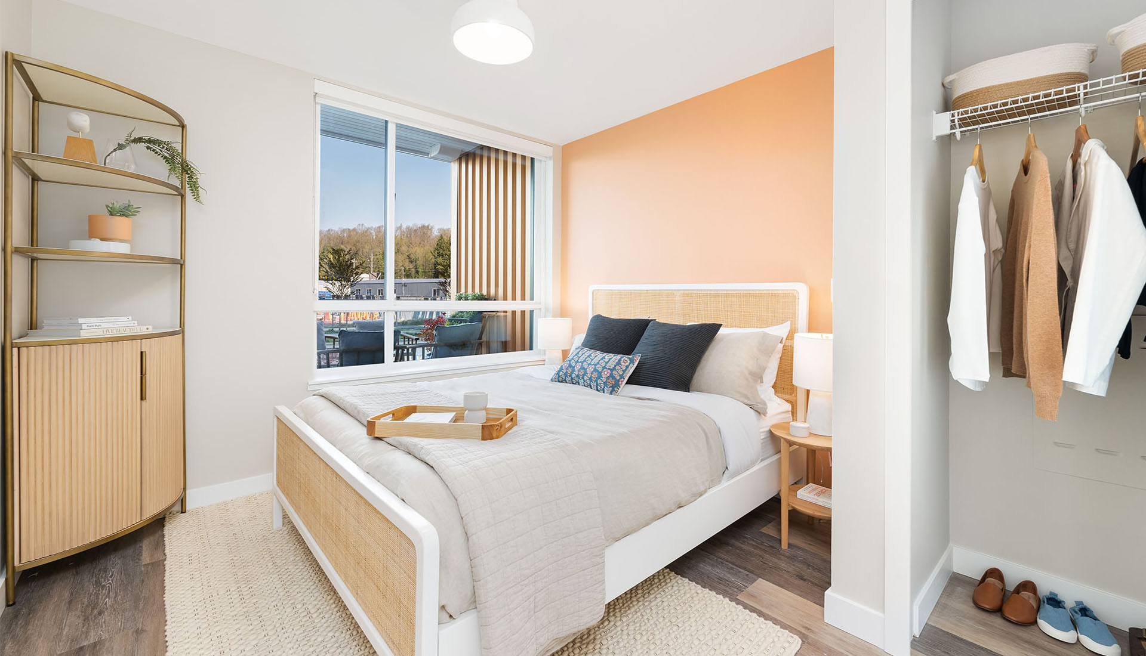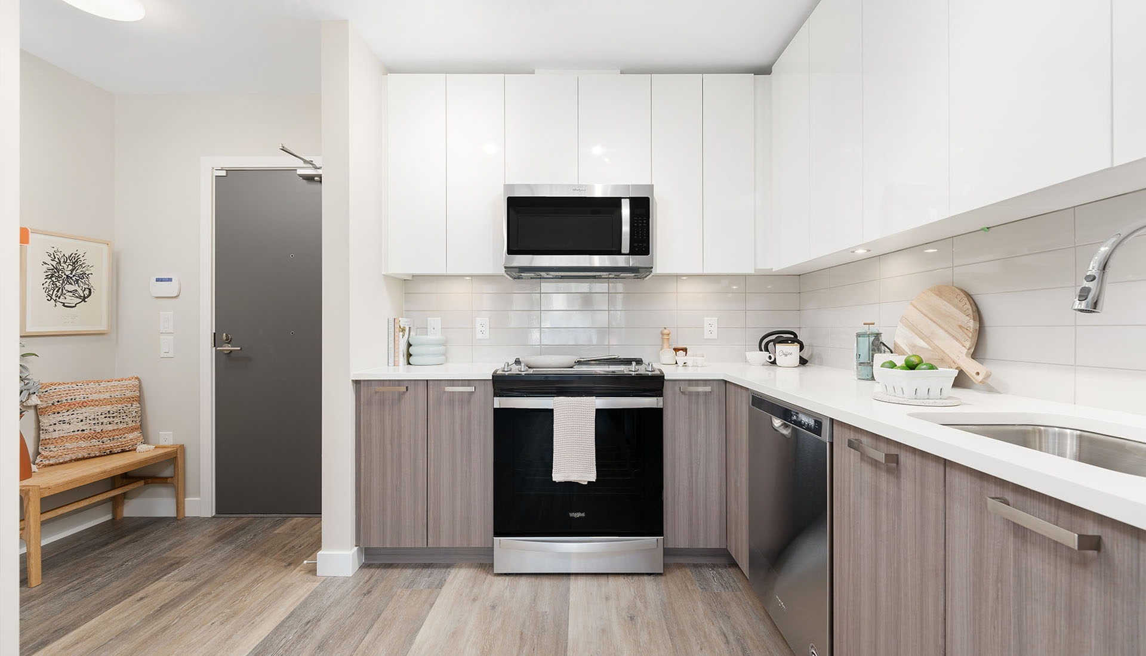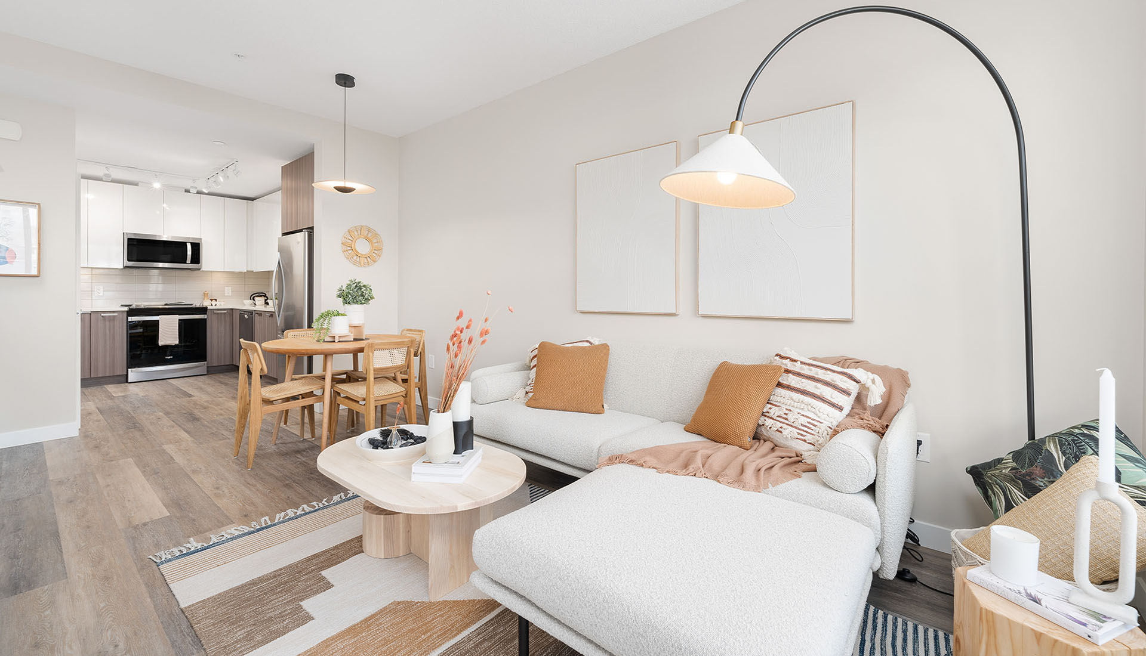Interiors
Elevate your living experience with our high-quality interiors
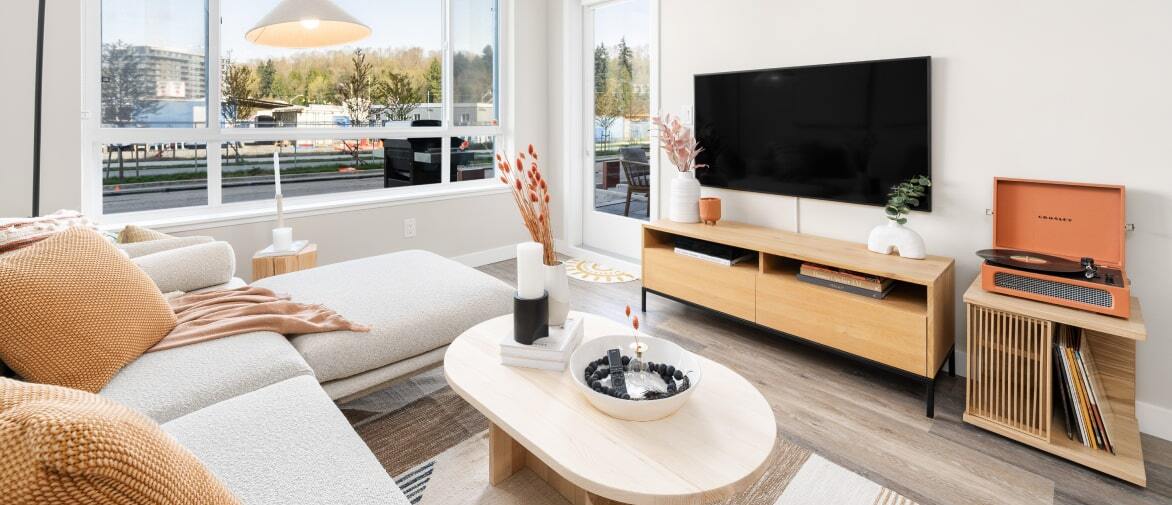
Designed for Living.
Streamlined simplicity and consistently high quality. Our approach to the fittings and finishings at Keel provides the perfect backdrop to busy modern living.
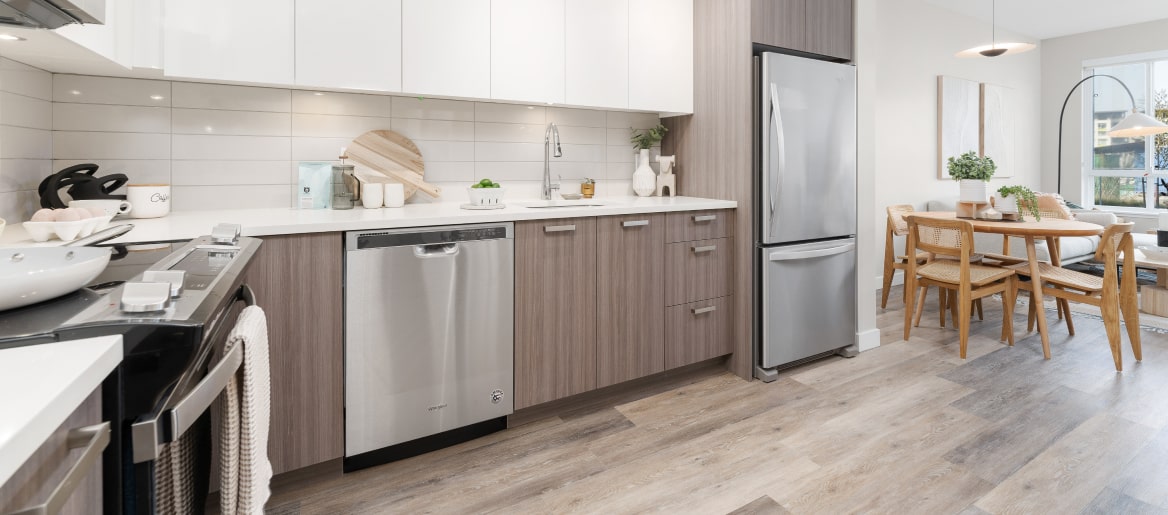
Kitchen
Featuring contemporary design, stylish finishes and quality appliances, these kitchens are just made for relaxed family dinners and entertaining friends.
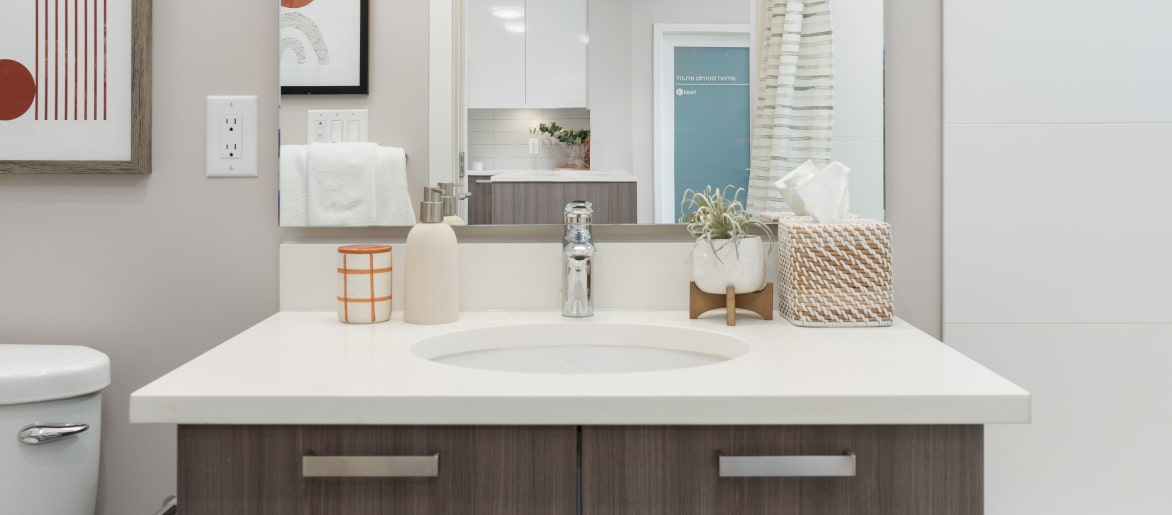
Bathroom
The perfect place to relax and unwind. Incorporating quartz countertops, porcelain tiling, and modern cabinets to deliver a clean, contemporary feel.
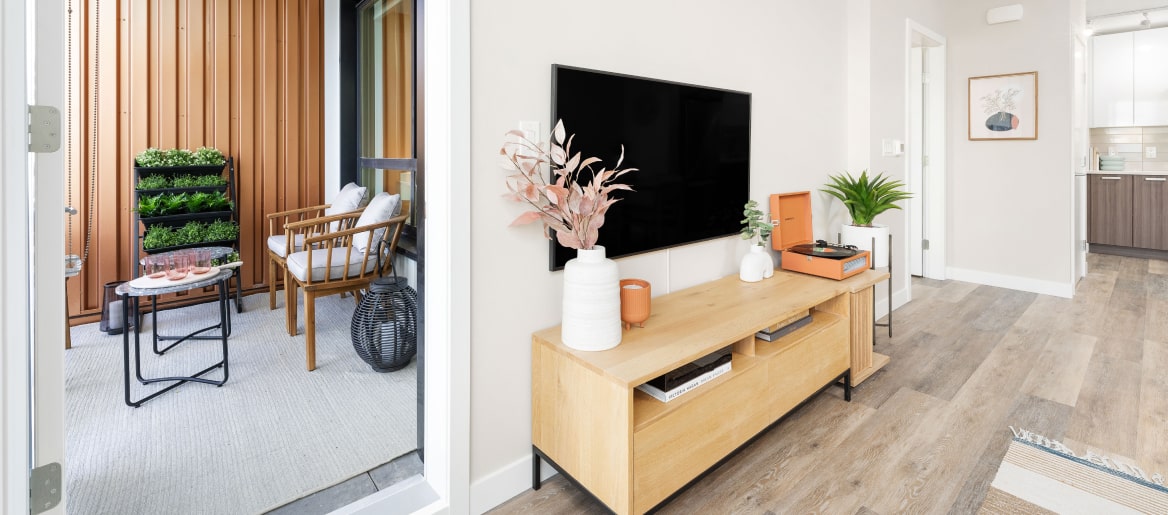
Living
From private decks to in-suite washing, our homes are filled with features to make life that little bit more comfortable and carefree.
Interior Design Highlights
Download our feature sheet for full interior details.
- Vinyl Floors
- In Suite Washer/Dryer
- Balcony
- Stainless Steel Appliances
- Modern square edge cabinets
- Quartz Countertops
- Keyless Entry
- Porcelain Tiling
A – Studio + Flex
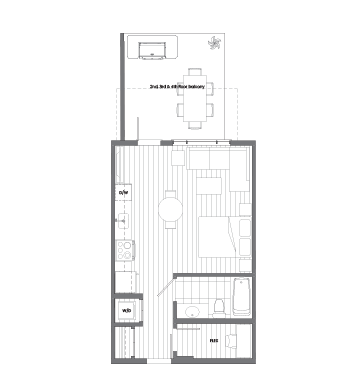
A1 – Studio + Flex

B – 1 Bed, 1 Bath

B1 – 1 Bed, 1 Bath

B2 – 1 Bed, 1 Bath
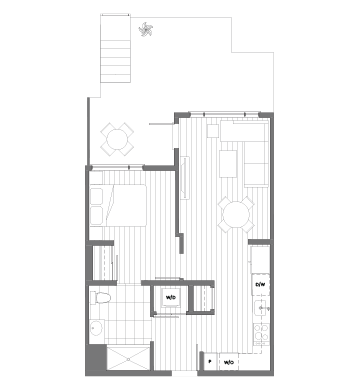
B3 – 1 Bed + Flex, 1 Bath

C – 1 Bed + Flex, 1 Bath

C1 – 1 Bed + Flex, 1 Bath

D – 2 Bed, 2 Bath

E – 2 Bed + Flex, 2 Bath

E1 – 2 Bed + Flex, 2 Bath

E2 – 2 Bed + Flex, 2 Bath
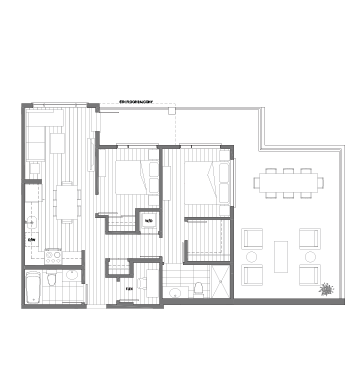
E3 – 2 Bed + Flex, 2 Bath

E4 – 2 Bed + Flex, 2 Bath
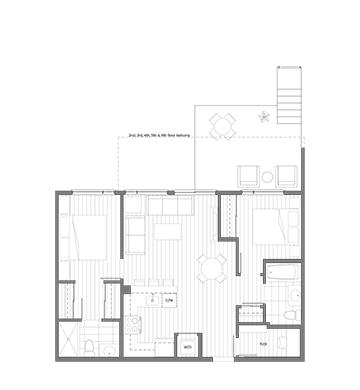
E5 – 2 Bed + Flex, 2 Bath
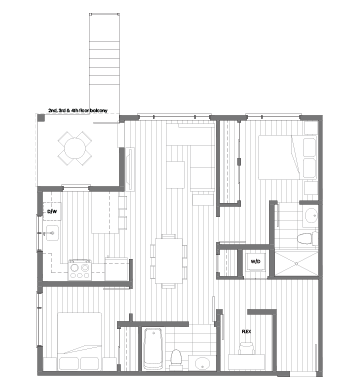
E6 – 2 Bed + Flex, 2 Bath

E7 – 2 Bed + Flex, 2 Bath
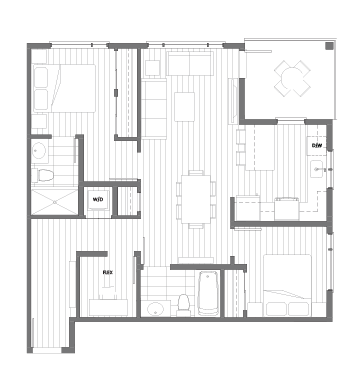
F – 3 Bed + Flex, 2 Bath

F1 – 3 Bed + Flex, 2 Bath

F2 – 3 Bed + Flex, 2 Bath

F3 – 3 Bed + Flex, 2 Bath

