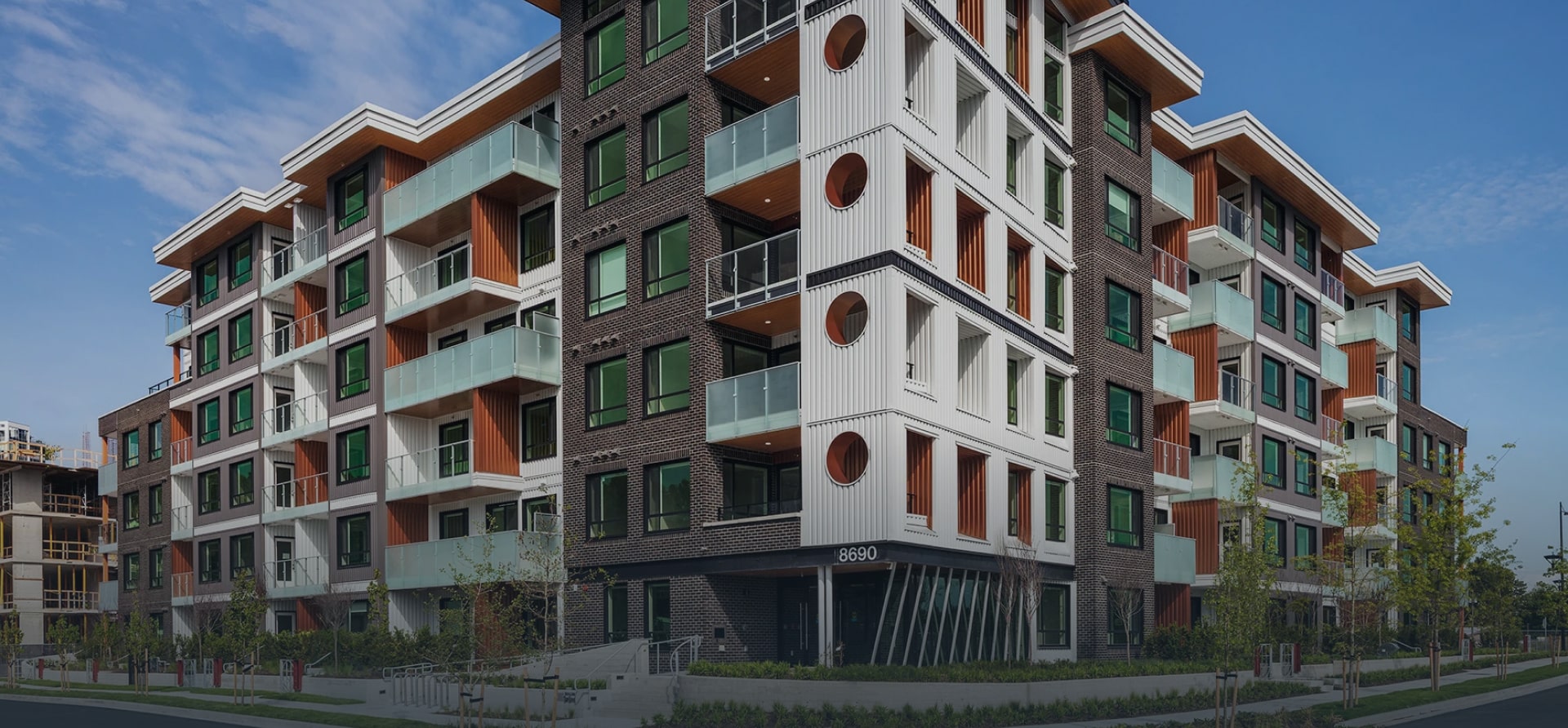
Welcome
Make yourself at home, at Keel.
Waterfront Lifestyle.
Studio, 1, 2, and 3 bedroom homes.
Make yourself, and your pet, at home in a brand new rental at Keel in River District. Just blocks away from the Fraser River waterfront in a community offering every convenience.
Inspired by the industrious nautical history, these studios, 1, 2, and 3-bedroom homes feature private balconies and patios, some with panoramic views of the river. All enjoy a spacious central courtyard, entertainment lounge, a fully equipped fitness room, and even a dog wash.
Floorplans
Choose the space that suites you best, from our studio, 1, 2, or 3 bedroom homes.
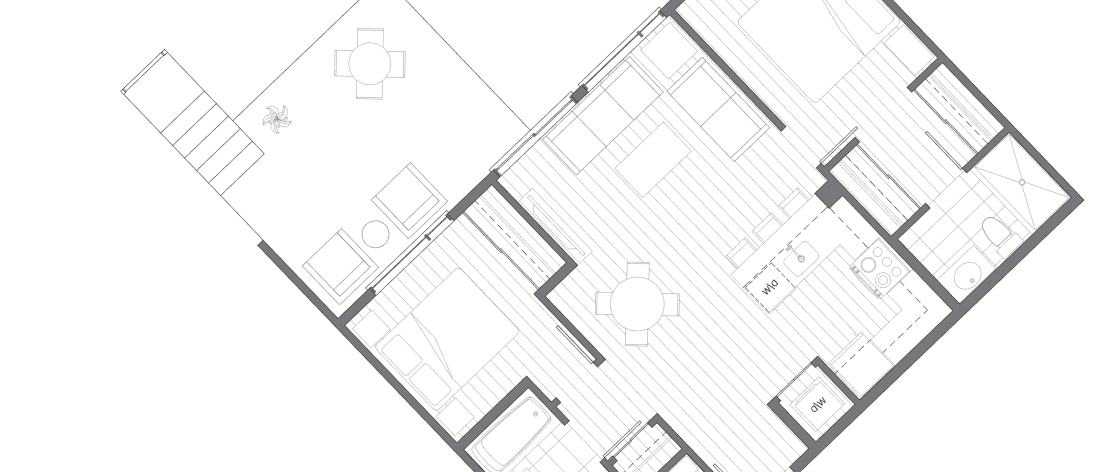
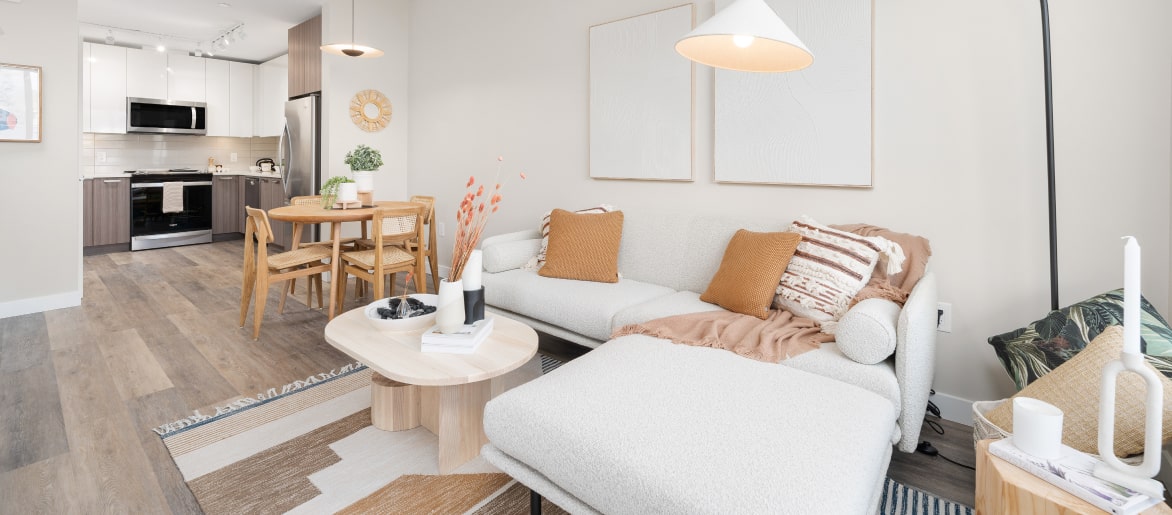
Interiors Designed for Living
Thoughtful layouts. Quality finishes. Keel is a place designed to feel like home.
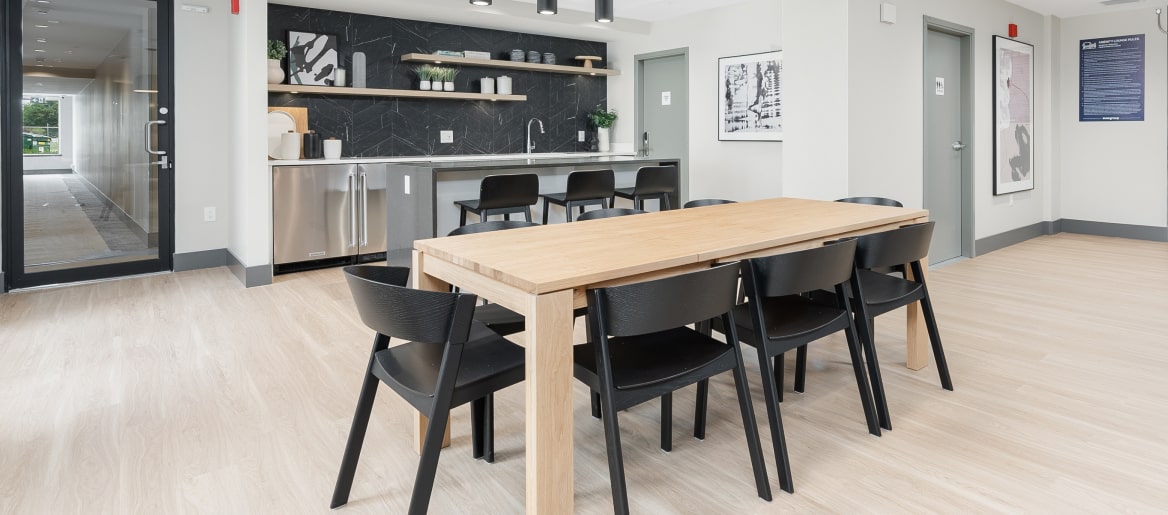
Amenities Made for Connection.
Enjoy a spacious central courtyard, entertainment lounge, fully equipped fitness room, even a dog wash.
Neighbourhood
This is River District living.
It’s all going on in River District. You can eat out with friends, grab a coffee together, even pick up a bottle of wine on your way to an impromptu courtyard barbeque.
You’ll find everyday conveniences like a grocery store, banks, dental, physio, even a beauty bar just moments away.
You can also work out, jog along the 1.5km waterfront walkway, or enjoy a leisurely stroll around the 25 acres of open green space in this stunning natural Fraser River community.


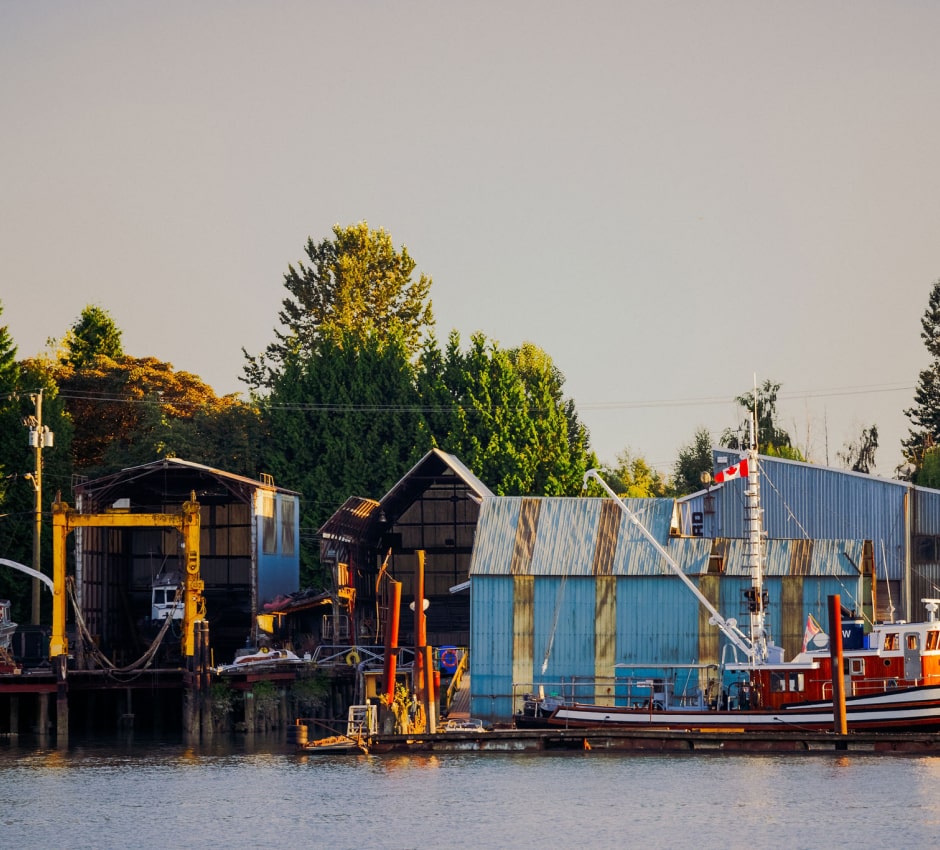

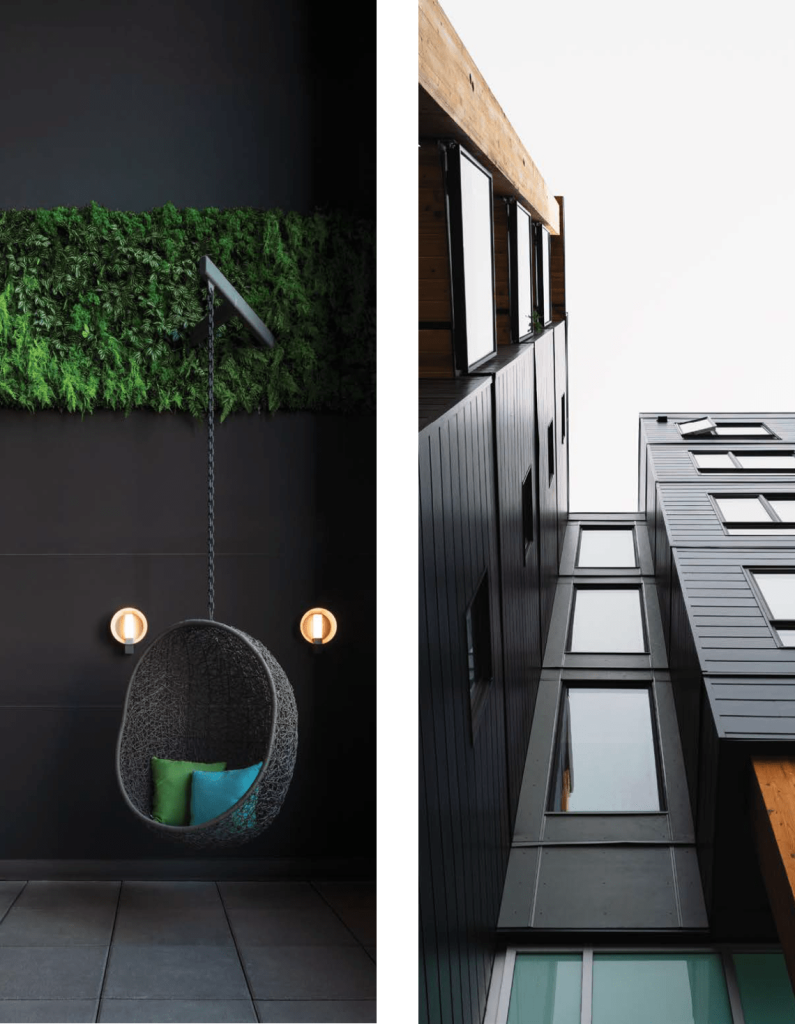
We Build More
Than Skylines
For over five decades, we have been creating places for people to call home. Places to live, explore, participate, and experience. After all, we live here too.
A – Studio + Flex
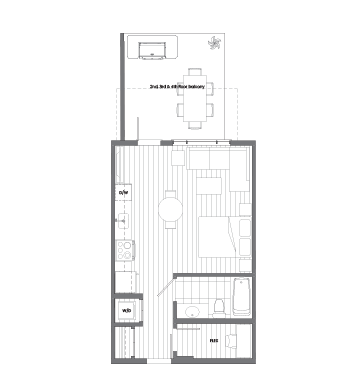
A1 – Studio + Flex

B – 1 Bed, 1 Bath

B1 – 1 Bed, 1 Bath

B2 – 1 Bed, 1 Bath
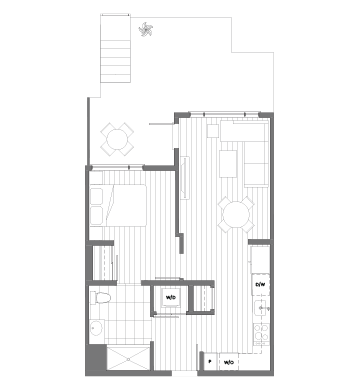
B3 – 1 Bed + Flex, 1 Bath

C – 1 Bed + Flex, 1 Bath

C1 – 1 Bed + Flex, 1 Bath

D – 2 Bed, 2 Bath

E – 2 Bed + Flex, 2 Bath

E1 – 2 Bed + Flex, 2 Bath

E2 – 2 Bed + Flex, 2 Bath
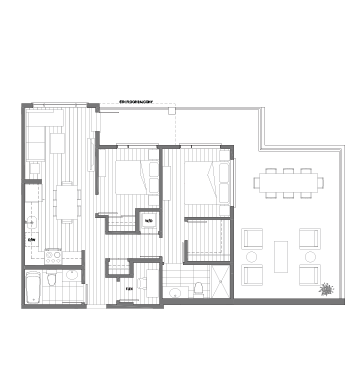
E3 – 2 Bed + Flex, 2 Bath

E4 – 2 Bed + Flex, 2 Bath
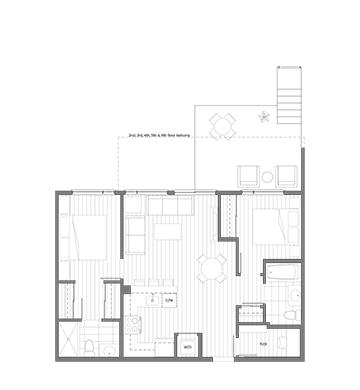
E5 – 2 Bed + Flex, 2 Bath
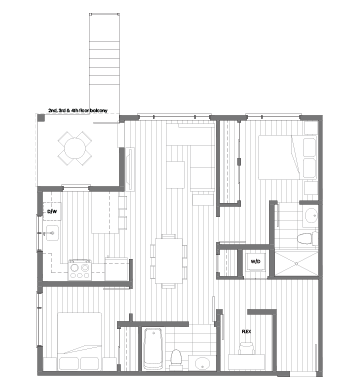
E6 – 2 Bed + Flex, 2 Bath

E7 – 2 Bed + Flex, 2 Bath
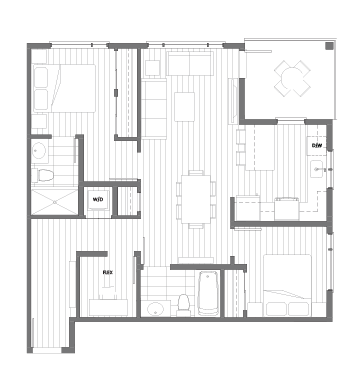
F – 3 Bed + Flex, 2 Bath

F1 – 3 Bed + Flex, 2 Bath

F2 – 3 Bed + Flex, 2 Bath

F3 – 3 Bed + Flex, 2 Bath
