Floorplans
Discover the perfect floorplan for your dream home
Discover Floorplans
Waitlist
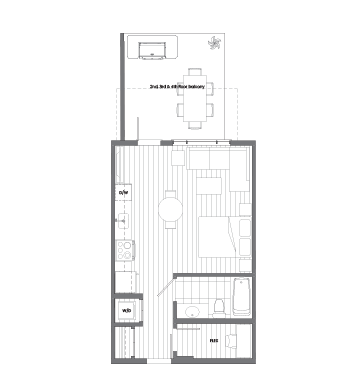
A – Studio + Flex

Waitlist

A1 – Studio + Flex

Waitlist

B – 1 Bed, 1 Bath

Waitlist

B1 – 1 Bed, 1 Bath

Waitlist
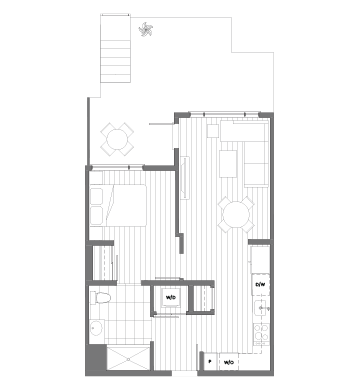
B2 – 1 Bed, 1 Bath

Waitlist

B3 – 1 Bed + Flex, 1 Bath

Available

C – 1 Bed + Flex, 1 Bath

Waitlist

C1 – 1 Bed + Flex, 1 Bath

Waitlist

D – 2 Bed, 2 Bath

Available

E – 2 Bed + Flex, 2 Bath

Waitlist

E1 – 2 Bed + Flex, 2 Bath

Waitlist
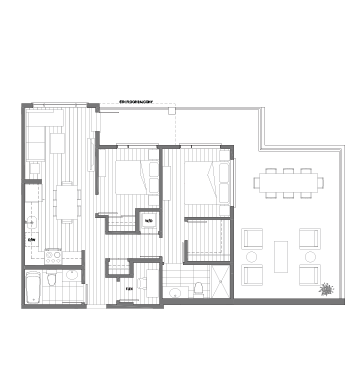
E2 – 2 Bed + Flex, 2 Bath

Waitlist

E3 – 2 Bed + Flex, 2 Bath

Waitlist
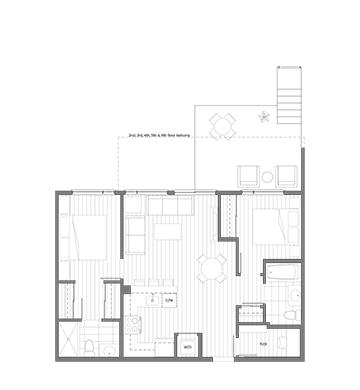
E4 – 2 Bed + Flex, 2 Bath

Waitlist
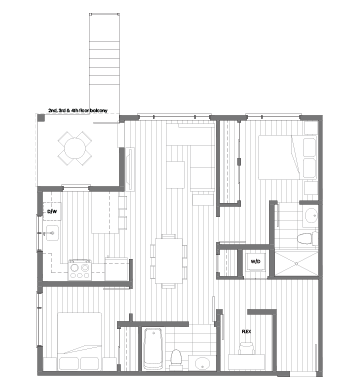
E5 – 2 Bed + Flex, 2 Bath

Waitlist

E6 – 2 Bed + Flex, 2 Bath

Waitlist
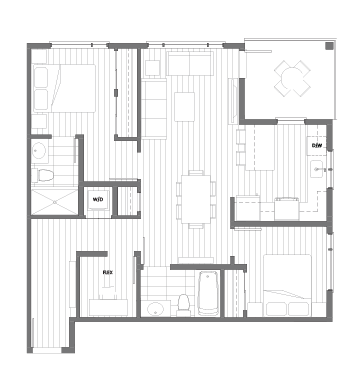
E7 – 2 Bed + Flex, 2 Bath

Waitlist

F – 3 Bed + Flex, 2 Bath

Waitlist

F1 – 3 Bed + Flex, 2 Bath

Waitlist

F2 – 3 Bed + Flex, 2 Bath

Waitlist

F3 – 3 Bed + Flex, 2 Bath

[ninja_form id=1]