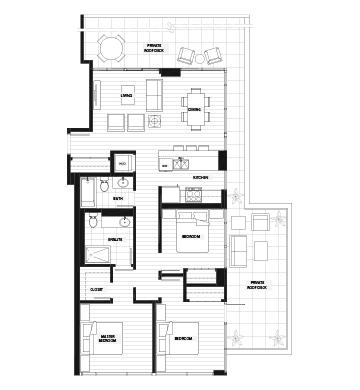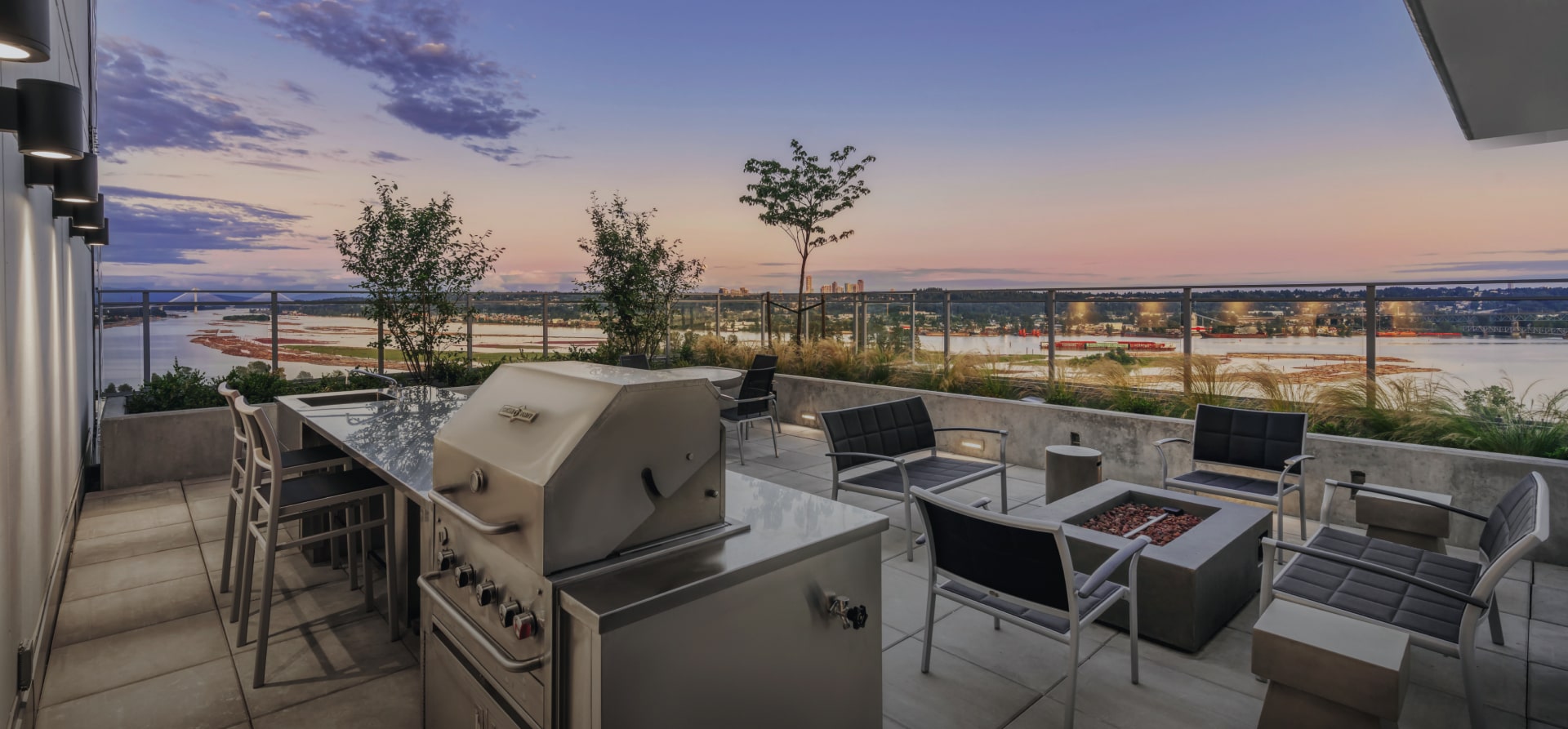
Welcome to
The Westminster
Pet-friendly rental in Brewery District, New Westminster
These 1, 2 & 3-bedroom apartments are spacious and thoughtfully designed so every family member can stretch out in comfort – even the furry ones. Plus, enjoy access to 10,000 SF of amenities at Brewery District’s Club Central, including a fitness centre, a games room, and entertainment lounge, all just right next door.
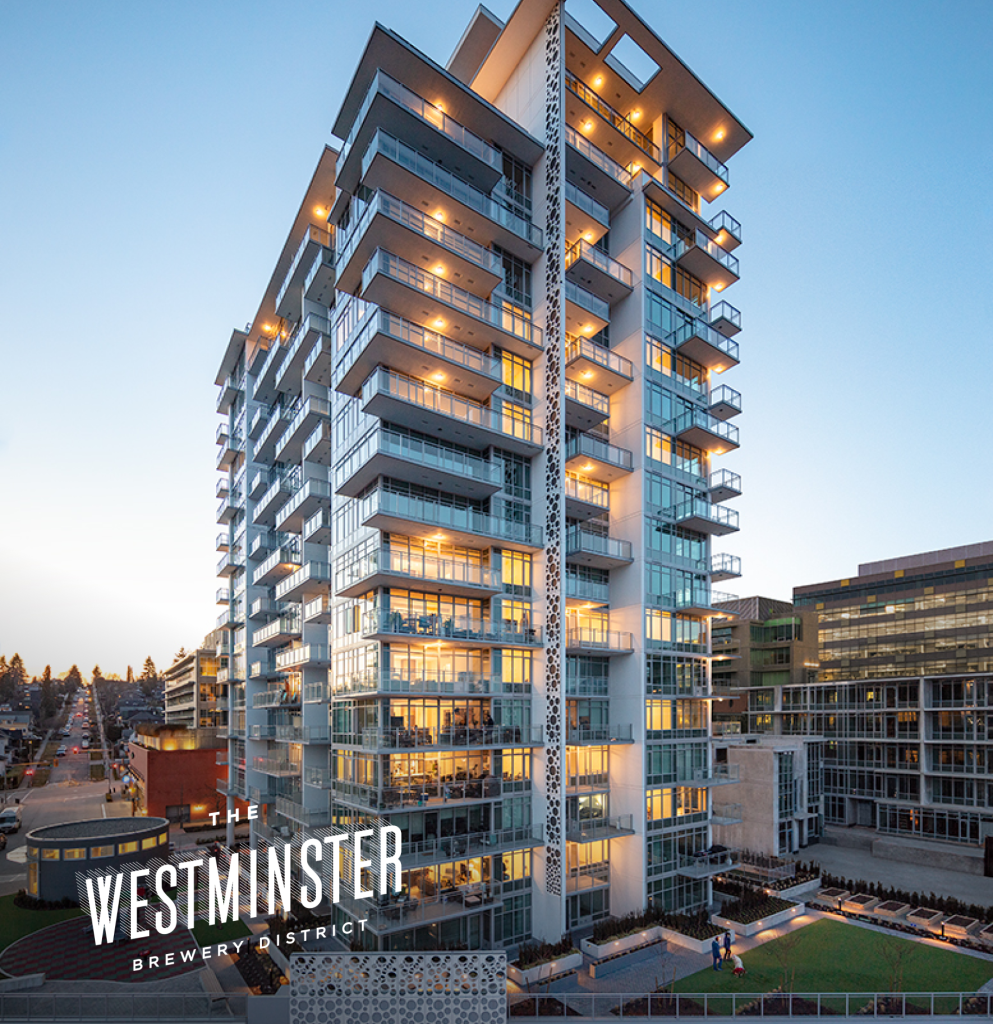
FLOORPLANS
Live large and spacious.
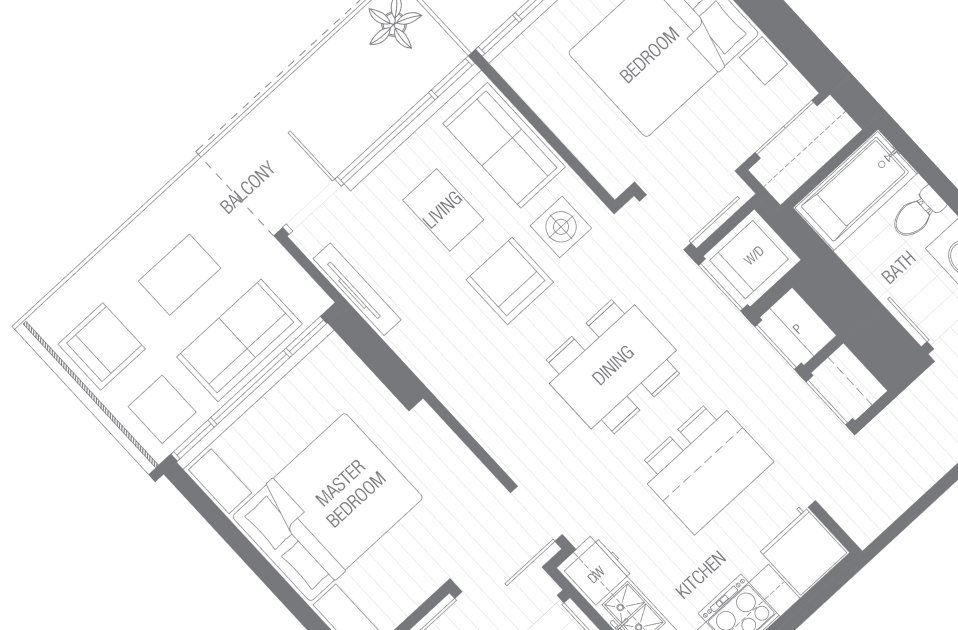
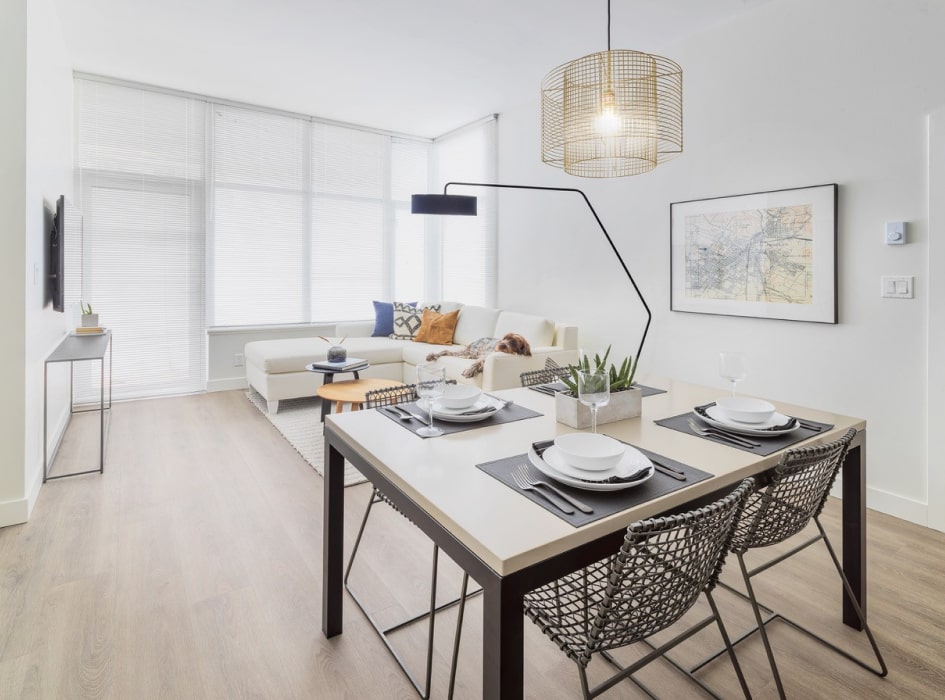
INTERIORS
Room to move. In.
Amenities
Many, many amenities
You’ll love The Westminster amenities. From relaxing in the resident’s lounge and roof terrace areas to gardening at one of the garden plots.
Next door, at Club Central, you’ll find a fitness and entertainment clubhouse.

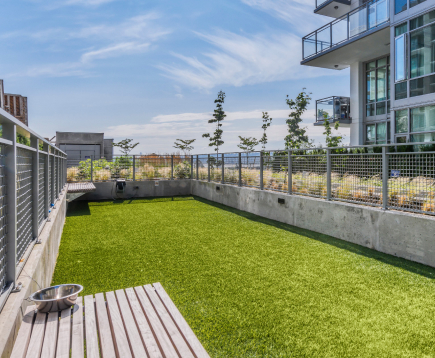
Pet Friendly
Enclosed dog park to meet their four-
legged friends.
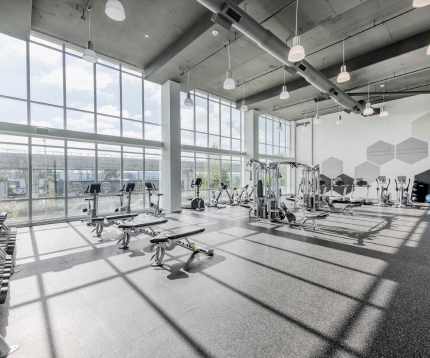
Gym
No matter your routine, we’ve got you covered.
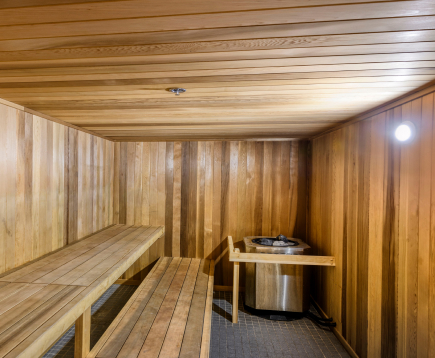
Health Facilities
Steam and sauna rooms.
…..

Entertainment Lounge
Host friends and family in the large entertainment space.
Neighbourhood
Steps to groceries.
Steps to transit.
Steps to step machines.
- 5 minutes to Highway 1 (by car)
- 30 minutes to Downtown Vancouver (by transit)
- 30 minutes to YVR (by car)
- 250 metres to Sapperton SkyTrain Station (by foot)
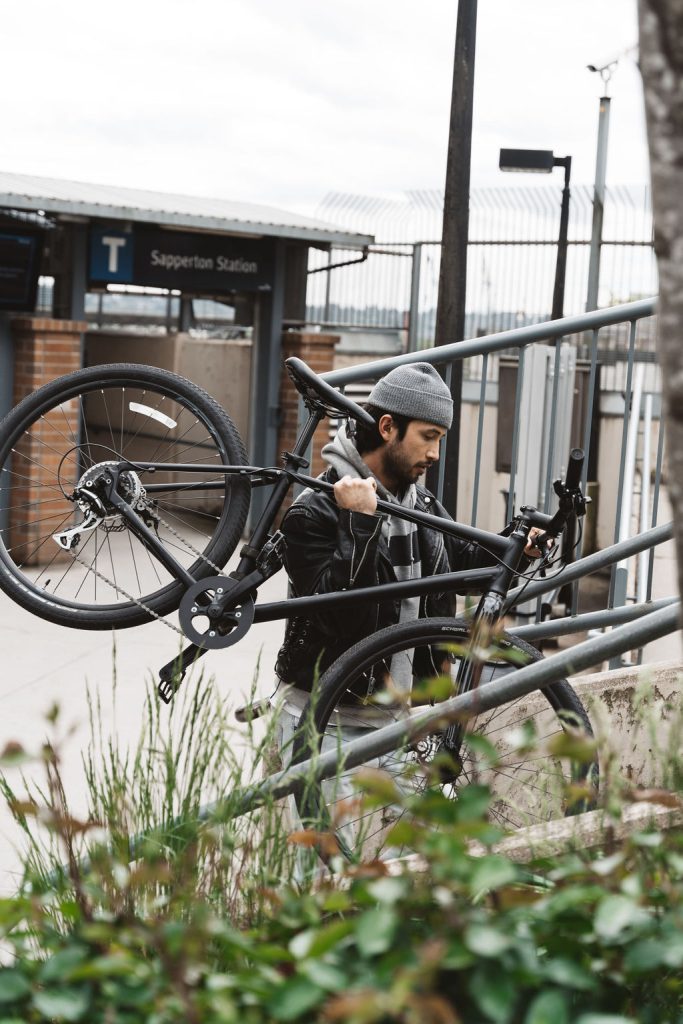

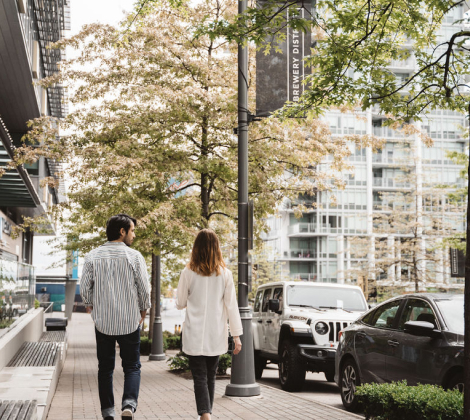

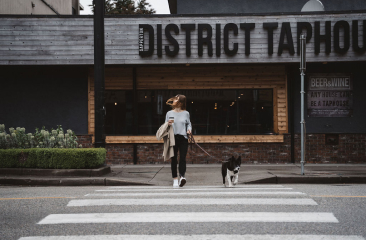
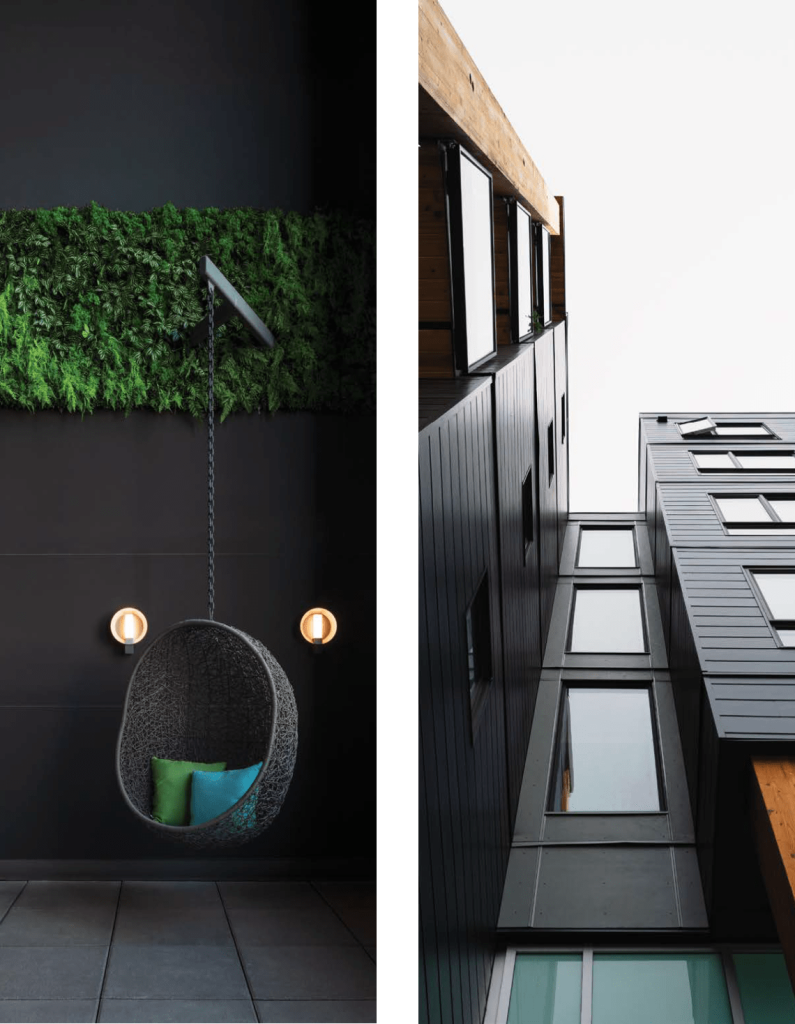
We Build More
Than Skylines
For over five decades, we have been creating places for people to call home. Places to live, explore, participate, and experience. After all, we live here too.
A – 1 Bed, 1 Bath

A1 – 1 Bed, 1 Bath

A2 – 1 Bed, 1 Bath

A3 – 1 Bed, 1 Bath
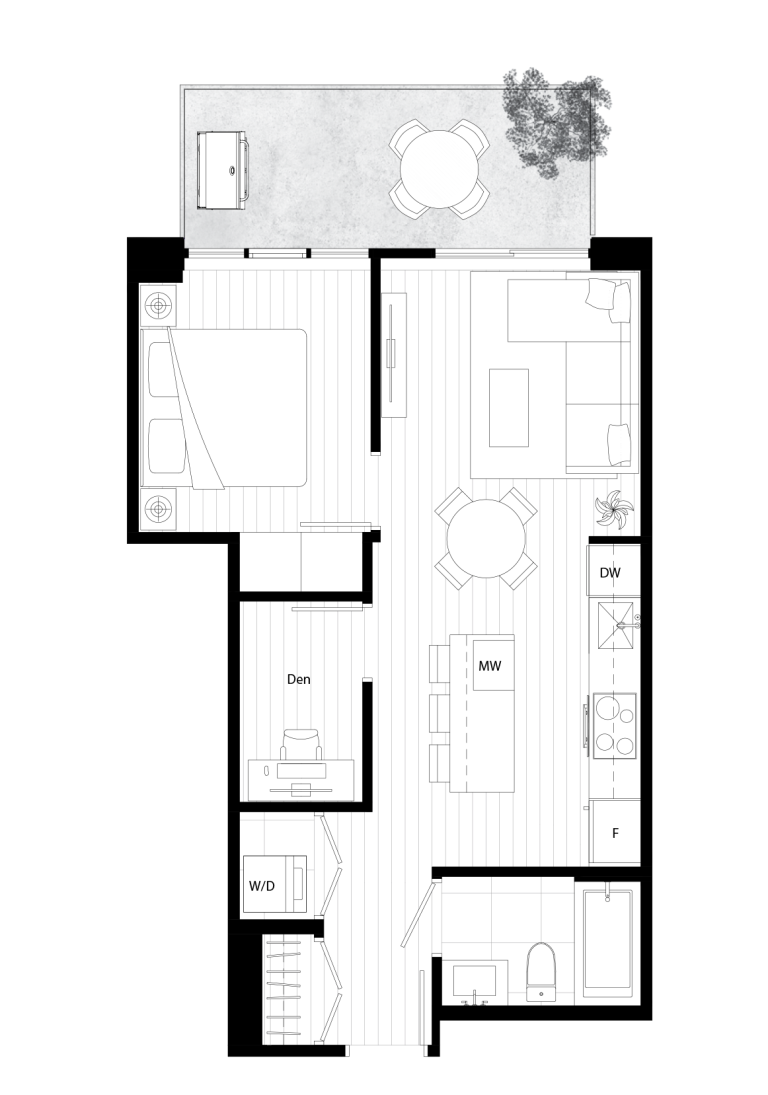
A4 – 1 Bed, 1 Bath
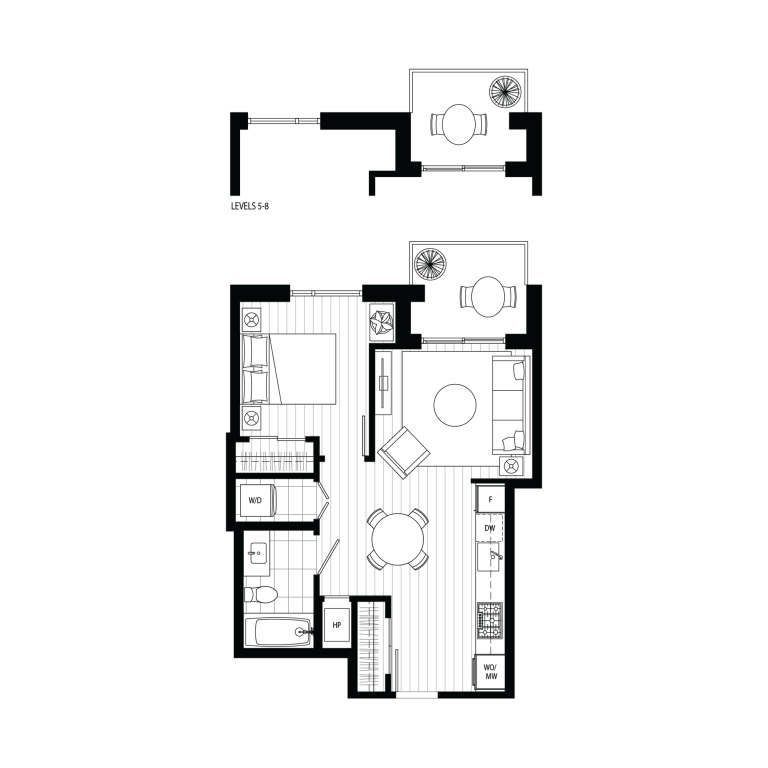
A5 – 1 Bed, 1 Bath

A6 – 1 Bed, 1 Bath
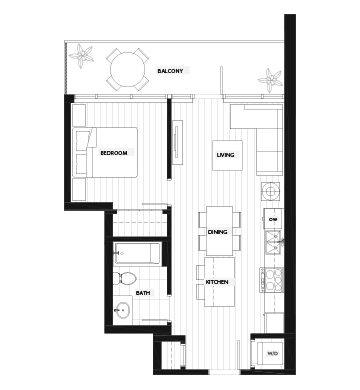
A7 – 1 Bed, 1 Bath
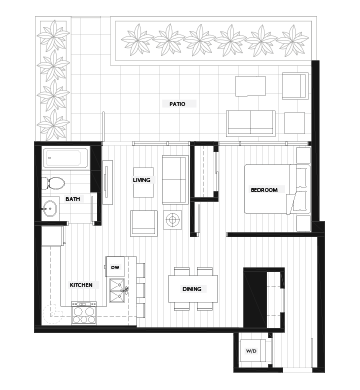
C – 2 Bed, 2 Bath

C1 – 2 Bed, 2 Bath

C2 – 2 Bed, 2 Bath

C3 – 2 Bed, 2 Bath

C4 – 2 Bed, 2 Bath
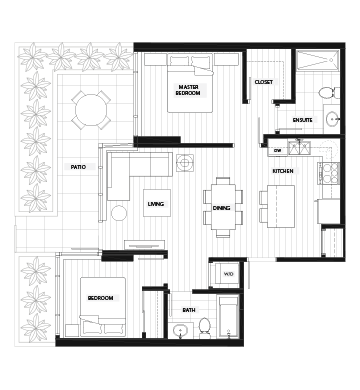
C5 – 2 Bed, 2 Bath
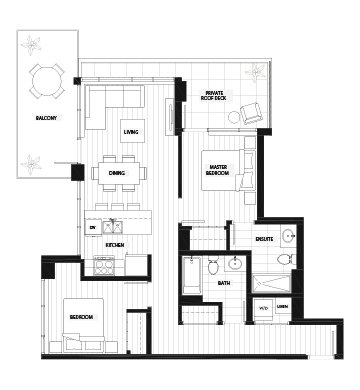
D – 2 Bed + Flex, 2 Bath

D1 – 2 Bed + Flex, 2 Bath

D2 – 2 Bed + Flex, 2 Bath
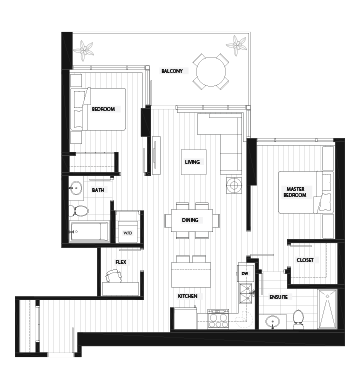
E – 3 Bed, 2 Bath

E1 – 3 Bed, 2 Bath
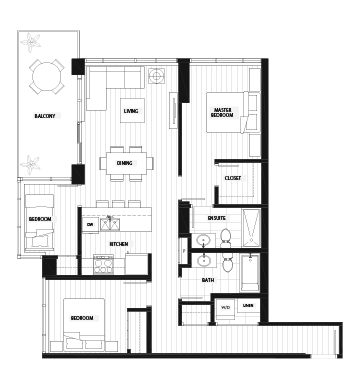
E2 – 3 Bed, 2 Bath
